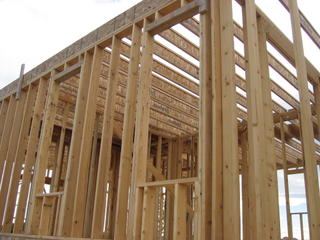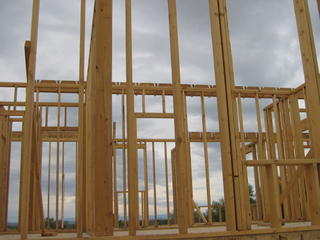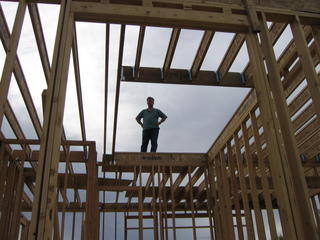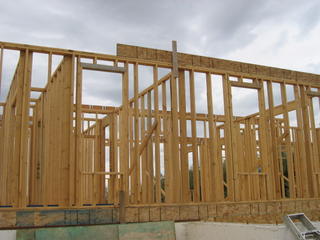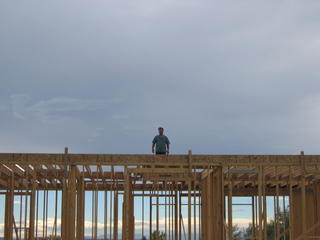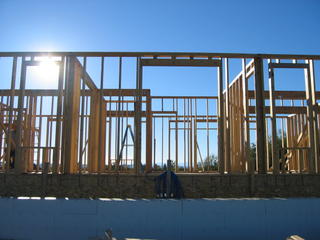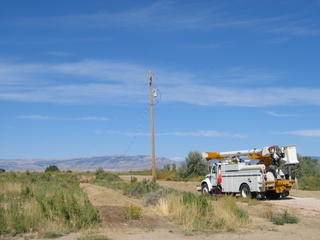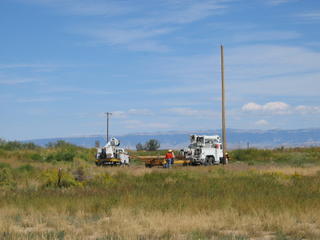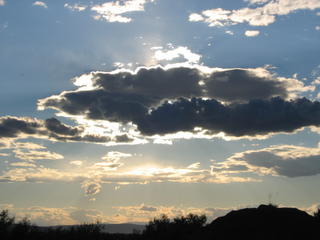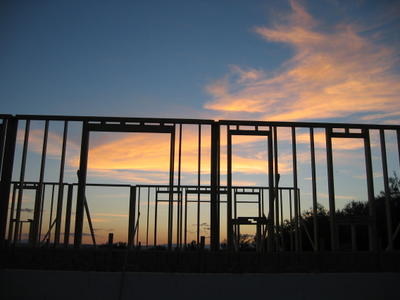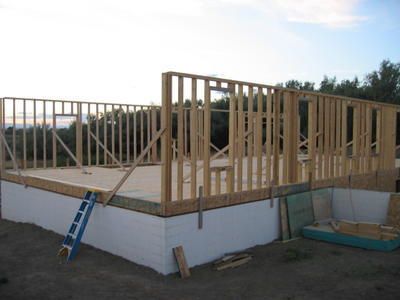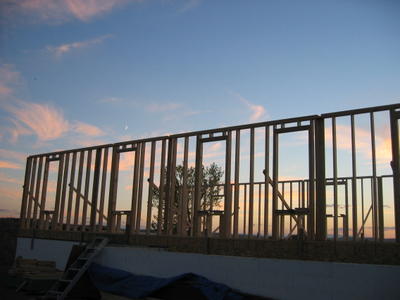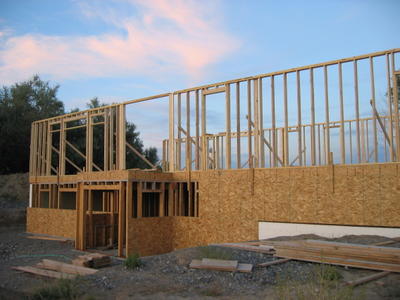A gentleman came by this afternoon looking for a local builder. He asked, "Who's building this house?"
Now... at the time, Rich was on a ladder and I was on the scaffolding measuring for the floor joists...
Rich replied... I'm building this house. Rich and I were just chuckling over this all afternoon.
The builder that he was looking for is building a house several blocks away from us.
Anyway, so we've got the measuring all done for the floor joists which will support the 2nd floor. Rich is cutting the joists... NOW!
We hope to be all done putting the joists this week.
Sorry I don't have more pictures... forgot to take my camera with me today. I promise more pictures soon!
