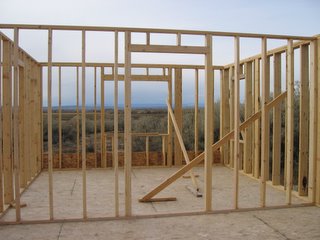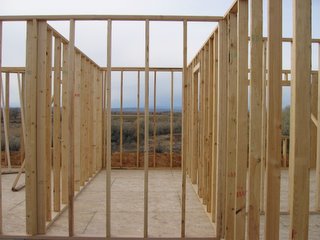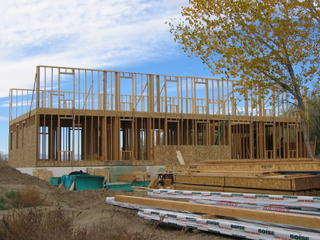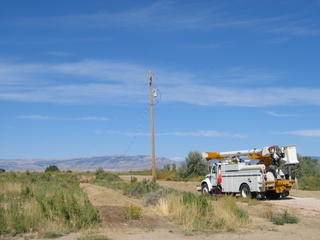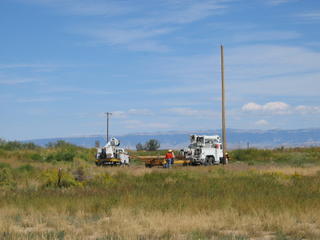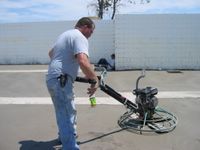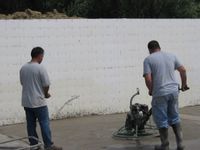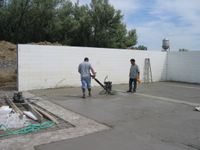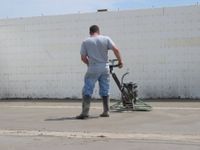Our House Building Adventure
We bought 3 acres of raw land in Wyoming... started clearing it... dug the basement... poured cement... and started framing!
This blog details our house building adventure... building our new home... ourselves!
Monday, December 26, 2005
Subflooring begins on attic floor...
We had a nice weather day recently and Rich was able able to put up one row of subflooring for the attic.
Wednesday, December 14, 2005
Saturday, December 10, 2005
Winter chill...
Snow and temps below zero have prevented further progress on our house. When we do get back to work, we will first have to shovel snow out of the 1st and 2nd floors...
Wednesday, November 16, 2005
Beams are up! Gas line... (with Pictures!)
Oh dear. It was a cold day here. When the sun shone us it was really nice but by afternoon it clouded over and it was just plain... chilly.. burrrrrr.
We hired a crane to help us lift two huge beams into the ceiling of the 2nd floor. That was at 8am this morning. At the same time the gas company was working hard at running a gas line down to us.
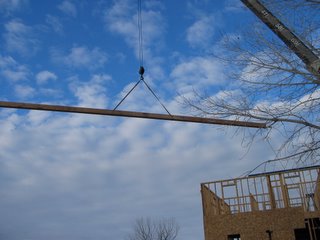
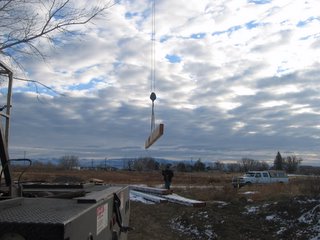
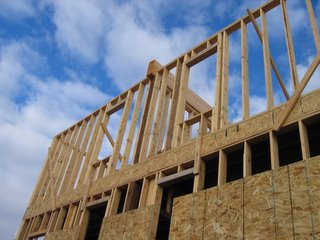
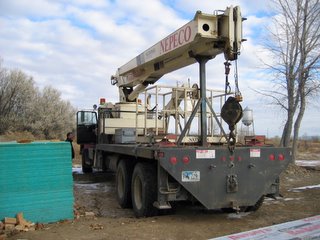
Tomorrow the cable company comes to run lines to the house. They will supply our local phone, cable TV, and high speed internet.
By late afternoon we were measuring from the beams to the outside of the house for floor joist length. Till we got so cold that we called it a day.
I really need some hot chocolate to warm up! Come on back later, I'll post some pictures of our crane experience.
We hired a crane to help us lift two huge beams into the ceiling of the 2nd floor. That was at 8am this morning. At the same time the gas company was working hard at running a gas line down to us.




Tomorrow the cable company comes to run lines to the house. They will supply our local phone, cable TV, and high speed internet.
By late afternoon we were measuring from the beams to the outside of the house for floor joist length. Till we got so cold that we called it a day.
I really need some hot chocolate to warm up! Come on back later, I'll post some pictures of our crane experience.
Tuesday, November 15, 2005
2nd Floor Framing DONE!
We hired a crane for Wednesday in order to place the two long beams that will support the attic floor. I'll be sure to take pictures of the process and get them posted.
As soon as those beams are in... the floor joist and subflooring will get started.
The weather has turned cold. Today is pretty cold. Need hat and gloves... cold. Well, heck it is the middle of November!
We were just hoping that the warmish weather would continue until we got the roof up.
As soon as those beams are in... the floor joist and subflooring will get started.
The weather has turned cold. Today is pretty cold. Need hat and gloves... cold. Well, heck it is the middle of November!
We were just hoping that the warmish weather would continue until we got the roof up.
Monday, November 07, 2005
Saturday, November 05, 2005
Wednesday, November 02, 2005
5 more walls go up on 2nd floor!
It was a beautiful day here yesterday with temps in the low 70's. Just perfect for working on our home.
We've been working on framing the walls on the 2nd floor. Yesterday we pushed up 5 more walls. Today we'll push up the center hall wall which will give us room to build more walls!
Sorry that I haven't posted more pictures. Keep forgetting my camera.
Well it's another opportunity for picture taking... Stay tuned!
We've been working on framing the walls on the 2nd floor. Yesterday we pushed up 5 more walls. Today we'll push up the center hall wall which will give us room to build more walls!
Sorry that I haven't posted more pictures. Keep forgetting my camera.
Well it's another opportunity for picture taking... Stay tuned!
Wednesday, October 26, 2005
North & South 2nd floor walls go up!
We just pushed up the North & South walls on the 2nd floor. Yeah!!!!
Tomorrow, Rich and I will chalk lines for the rest of the 2nd floor walls.
I'll post some pictures tomorrow.
Tomorrow, Rich and I will chalk lines for the rest of the 2nd floor walls.
I'll post some pictures tomorrow.
Tuesday, October 18, 2005
Got help again today!
Darryl is back to help Rich. What a blessing!!!! They work well together.
The plan is to put up some more of the sheathing.
The plan is to put up some more of the sheathing.
Monday, October 17, 2005
2nd floor East & West walls
Wall Raising! 2nd floor East & West walls
This is the story of the 2nd floor, East & West wall raising...
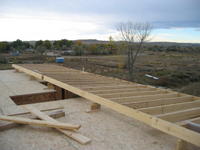
Here 1/3 of the West wall awaits it's raising.
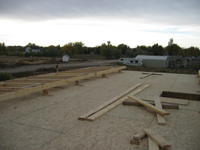
And 1/3 of the East wall waits...
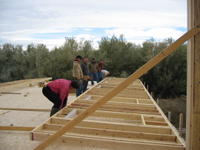
The 1/3 part is raised with a crew waiting to lift the remaining 2/3rds of the East wall. On a count of 3... Wait, I've got to put down the camera and join the crew...
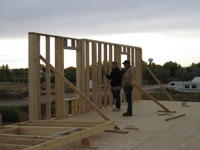
The 1/3rd wall on East side is up and braced. Thanks for your help Darryl!
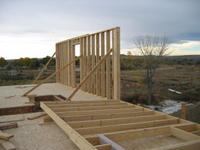
The 1/3rd of West wall is up... now for the next part...

Here 1/3 of the West wall awaits it's raising.

And 1/3 of the East wall waits...

The 1/3 part is raised with a crew waiting to lift the remaining 2/3rds of the East wall. On a count of 3... Wait, I've got to put down the camera and join the crew...

The 1/3rd wall on East side is up and braced. Thanks for your help Darryl!

The 1/3rd of West wall is up... now for the next part...
Friday, October 14, 2005
work continues on the 2nd floor...
Rich finished putting down the subfloor for the 2nd floor this past Friday.
This week he's been working on the outside walls for the 2nd floor. It is going to be so exciting to see those walls go up!!!
He's had a helper the past couple days. That, has sure been nice!!! Makes things go a lot faster.
As soon as we push up one of the walls, I'll post a new picture.
This week he's been working on the outside walls for the 2nd floor. It is going to be so exciting to see those walls go up!!!
He's had a helper the past couple days. That, has sure been nice!!! Makes things go a lot faster.
As soon as we push up one of the walls, I'll post a new picture.
Thursday, October 06, 2005
subfloor for 2nd floor, continued...
It's a lovely, sunny, warm day here in northern Wyoming. Just glorious, actually... after the rain and snow that we had several days ago. That put us 2 days behind....
Rich is back at it! He's working length wise at putting the subfloor down. Got the 1st row done and started on the 2nd row yesterday.
Soon, we'll enjoy some lunch together and I'll get an update!
Rich is back at it! He's working length wise at putting the subfloor down. Got the 1st row done and started on the 2nd row yesterday.
Soon, we'll enjoy some lunch together and I'll get an update!
Wednesday, October 05, 2005
subfloor for 2nd floor
On Saturday, Rich was able to haul up to the 2nd floor all the subflooring boards that he needed. He even got them laid out.
Then... the rain came on Monday followed by blistery cold rain and snow on Tuesday...
Sure is mucky down there today! This clay mud is so sticky!
The sun is shining bright, the birds are singing away (they're as glad as I am to see sun!), and Rich is back at it!
The mountains that surround us are snow capped. Very pretty!
Then... the rain came on Monday followed by blistery cold rain and snow on Tuesday...
Sure is mucky down there today! This clay mud is so sticky!
The sun is shining bright, the birds are singing away (they're as glad as I am to see sun!), and Rich is back at it!
The mountains that surround us are snow capped. Very pretty!
Friday, September 30, 2005
Floor joists for 2nd floor all done!
Rich finished putting up the floor joists for the 2nd floor today and is beginning to put the subfloor down.
Here's some new pictures:
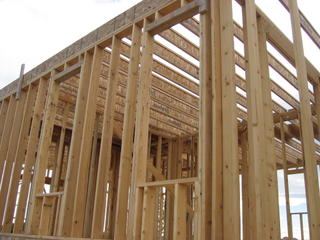
Floor joists are up for the 2nd floor.
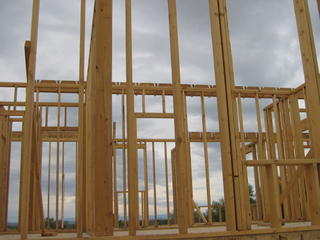
1st floor all framed in! No floor joists.
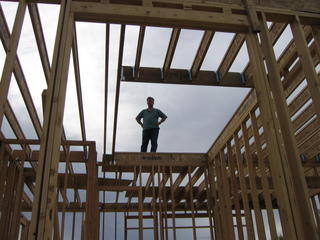
Floor joists all up!!! Rich is hauling the subfloor around.
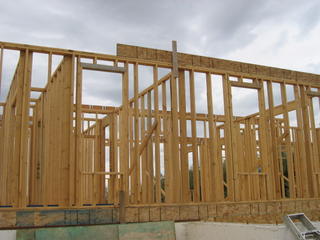
Before floor joists.
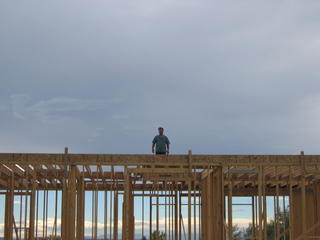
I arrived at the house to see Rich on the 2nd floor! He was moving the subfloor around.
Here's some new pictures:

Floor joists are up for the 2nd floor.

1st floor all framed in! No floor joists.

Floor joists all up!!! Rich is hauling the subfloor around.

Before floor joists.

I arrived at the house to see Rich on the 2nd floor! He was moving the subfloor around.
Monday, September 26, 2005
Some pictures...
 The back of the house, facing West.
The back of the house, facing West. The front of the house, blinded by sunlight!
The front of the house, blinded by sunlight!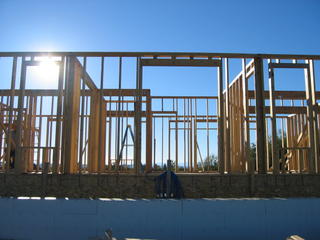 The front door.
The front door. This is the daylight basement entrance. Above that is the Breakfast room. A beautiful window looks out to the west. It is going to be the center piece of the back of the house with a large eclipse(half circle) window with 6x5 window beneath. It's going to be a breathtaking view of the country side and sunsets!
This is the daylight basement entrance. Above that is the Breakfast room. A beautiful window looks out to the west. It is going to be the center piece of the back of the house with a large eclipse(half circle) window with 6x5 window beneath. It's going to be a breathtaking view of the country side and sunsets!
Who's building this house?
A gentleman came by this afternoon looking for a local builder. He asked, "Who's building this house?"
Now... at the time, Rich was on a ladder and I was on the scaffolding measuring for the floor joists...
Rich replied... I'm building this house. Rich and I were just chuckling over this all afternoon.
The builder that he was looking for is building a house several blocks away from us.
Anyway, so we've got the measuring all done for the floor joists which will support the 2nd floor. Rich is cutting the joists... NOW!
We hope to be all done putting the joists this week.
Sorry I don't have more pictures... forgot to take my camera with me today. I promise more pictures soon!
Now... at the time, Rich was on a ladder and I was on the scaffolding measuring for the floor joists...
Rich replied... I'm building this house. Rich and I were just chuckling over this all afternoon.
The builder that he was looking for is building a house several blocks away from us.
Anyway, so we've got the measuring all done for the floor joists which will support the 2nd floor. Rich is cutting the joists... NOW!
We hope to be all done putting the joists this week.
Sorry I don't have more pictures... forgot to take my camera with me today. I promise more pictures soon!
Thursday, September 22, 2005
All the 1st floor walls are up!!
Just back from helping Rich put up the remaining wall in the breakfast room. Watch for pictures. Tomorrow I'll take some.
The breakfast room has a massive window with a domed top overlooking the west. It's going to be just beautiful!
A couple more cap plates then we're on to floor joists!
The breakfast room has a massive window with a domed top overlooking the west. It's going to be just beautiful!
A couple more cap plates then we're on to floor joists!
Tuesday, September 20, 2005
Almost done with 1st floor walls...

Rich is almost done framing the first floor... Today we pushed up the closet wall in my office. Every day at lunch we push up a couple more walls. Cap plates are also going up as he goes along.
Soon the floor joists will go up for the 2nd floor.
Oh.. I have wonderful news!!! My parents have decided to join us in Wyoming and will be putting up a house on our land just south of us!!!
Power Poles go up!
Tuesday, September 13, 2005
Rained out...

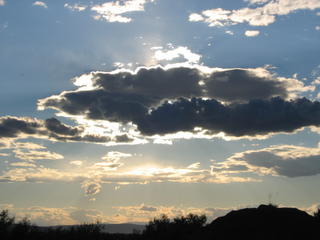
Well, we were planning on raising the south wall on Saturday... but we got rained out. Then we thought that we'd get it raised up on Monday... and it rained and the wind blew....
Today was a beautiful sunny day... but the wall still isn't raised... BUT... the interior 1st floor walls are taking shape.
Soon the South wall will be raised... then lots of interior walls... then the sheathing will hold it all firmly in place.
Friday, September 09, 2005
1st Floor wall raising
It took quite a while to get the floor joists and subfloor done for the 1st floor.
I'm surprised how fast the framing goes! Last evening with a crew of 10... we pushed up the long West and East walls. That was so exciting! It now looks like a house!!!
Today, Rich and I chalked out the floor plan. And now he's onto building the North and South walls. Hope to have them done by Saturday evening so that we can tie the walls together for better strength against any strong Wyoming winds.
Here's some pictures.
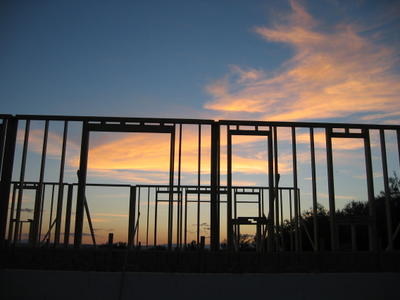
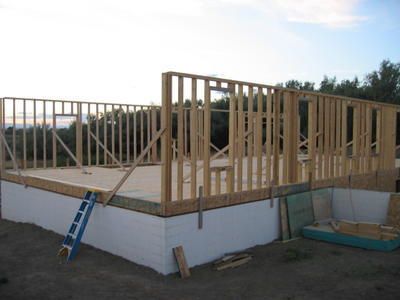
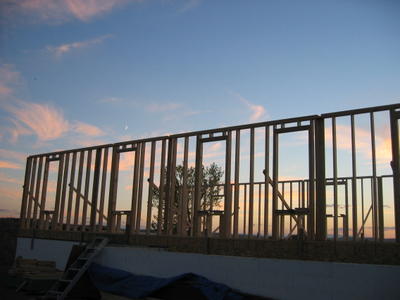
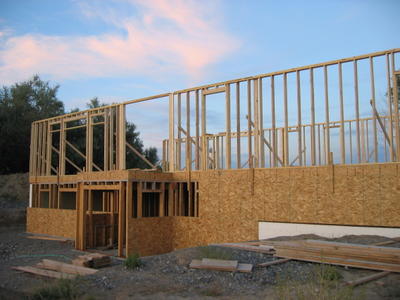
The above picture shows the back of the house with the day light basement which faces the West. The part the juts out will be our breakfast room on the 1st floor.
I'm surprised how fast the framing goes! Last evening with a crew of 10... we pushed up the long West and East walls. That was so exciting! It now looks like a house!!!
Today, Rich and I chalked out the floor plan. And now he's onto building the North and South walls. Hope to have them done by Saturday evening so that we can tie the walls together for better strength against any strong Wyoming winds.
Here's some pictures.




The above picture shows the back of the house with the day light basement which faces the West. The part the juts out will be our breakfast room on the 1st floor.
Saturday, July 30, 2005
The Framing in the Basement is done!
Big news! We're be placing the floor joists this coming week. On to the 1st floor!!!!
Friday, July 29, 2005
Basement walls
Wednesday, July 13, 2005
Framing has begun!
Yes... this is a momentus event! Our first framed in wall in the basement!
Now... what did I do with my camera? Hmmm... OK... pictures forthcoming!
Now... what did I do with my camera? Hmmm... OK... pictures forthcoming!
Wednesday, July 06, 2005
Sewer and water connected...
Moving forward...
We now have the sewer and city water connected to the house.
Got some lumber that'll be delivered tomorrow. Let the framing begin!
We now have the sewer and city water connected to the house.
Got some lumber that'll be delivered tomorrow. Let the framing begin!
Friday, July 01, 2005
Basement floor all done!
Well, below you'll find lots of pictures from the cement pour of the basement floor.
We rented the pump truck again and some power tools for cement work. But... it was still a lot of work!!! But, by mid-afternoon, it was all done. Thanks for many helping hands and lots of sweat!
The floor came out really nice.
Next step is framing. Today, we're heading to Billings, MT for some fun and to order the beams and specially manufactured wood for the floors and roof at a place called BCI.
We rented the pump truck again and some power tools for cement work. But... it was still a lot of work!!! But, by mid-afternoon, it was all done. Thanks for many helping hands and lots of sweat!
The floor came out really nice.
Next step is framing. Today, we're heading to Billings, MT for some fun and to order the beams and specially manufactured wood for the floors and roof at a place called BCI.
Thursday, June 30, 2005
Subscribe to:
Comments (Atom)


